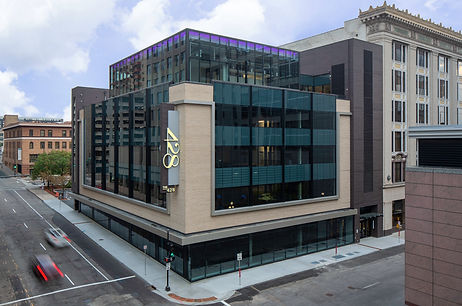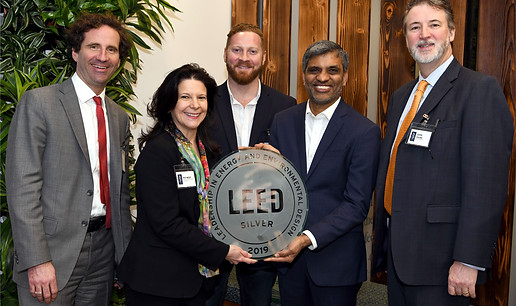The 428

2020 Award of Merit
Innovative Design, New Construction
NOMINATED BY:
Pat Wolf
LEED RATING SYSTEM:
LEED BD+C: Core and Shellv3 - LEED 2009
LEED CERTIFICATION:
LEED Silver (March 8, 2019)
USGBC PROJECT PROFILE:
https://www.usgbc.org/projects/428-mn-renovation
PEOPLE/ORGANIZATIONS ASSOCIATED WITH THE EFFORT FEATURED IN THE NOMINATION:
-
Owner: H.F.S. 428, LLC
-
Redevelopment Lead: Commercial Real Estate Services, Inc.
-
Architect: HDR, Inc.
-
General Contractor: McGough Construction
-
Subcontractors: Master Mechanical, Ace Electrical, Solution Blue, Paulson & Clark Engineering, Envirobate, Parallel Technologies, Automated Logic, McCaren Designs, J.F. Ahern Co., The Weidt Group, Beehive and Hansen Thorp Pellinen Olsen Inc.

EXECUTIVE SUMMARY:
The 428, an office building like no other, is the first in the country to receive LEED Silver and WELL Gold™ certifications as well as the Building Health Leadership award from the USGBC. Redeveloped from the iconic former Woolworth’s retail store – which had been a pillar of downtown Saint Paul from the 1890’s until 1993 – the building highlights and preserves historical aspects while pioneering creative, new office space focused on sustainability, health and wellness. In the Categories of “Innovation in Design”, The 428 received 4 of 6 points. Points were awarded for The 428 in WELL, Exemplary Performance Recycled Content, Green Building Education and LEED Accredited Professional. HDR, the architect, utilized cutting edge technology and analytics to design The 428 as a building that rates superior in performance and tenant comfort.
NOTABLE SUSTAINABLE STRATEGIES USED IN THE PROJECT:
The scope of this project was to re-purpose The 428 from a former retail use into an innovative office building. The core inspirations for this transition were sustainability, health and wellness.
Our goals were to be the first WELL Certified building in the region as well as a LEED Silver Certified project. Ultimately, we accomplished these goals by achieving WELL Gold Certified and LEED Silver Certifications.
-
We reused the building versus tearing it down and starting new.
-
We used 71% of the original structure.
-
We recycled 86.8% of the construction waste.
-
We used recycled materials. .40.83% of the total building materials content has been manufactured used recycled materials
-
We have a living wall.
-
We repurposed some of the architectural details from the former building, including light fixtures and other building materials.
-
We use all green chemicals in our cleaning products.
-
We have a comprehensive waste-stream recycling program, including organics.
-
We have selected District Energy for heating and cooling services. District Energy provides heating and cooling services utilizing hot and chilled water which reduces the use of refrigerants and 65% of the fuel for heating is produced by sourced wood waste.

CHALLENGES FACED BY THE PROJECT TEAM:
-
Repurposing the 60+ year old building from a retail department store to an office building.
-
There were no building plans or construction drawings for this building.
-
Adding 2 additional floors required an extensive amount of construction engineering and testing, including digging numerous holes in the basement to uncover the details of the structural features.
-
During the renovation, we discovered that the columns of the east wall of The 428 were embedded into a neighboring building.
-
The location of the building in the heart of downtown St. Paul was also challenging.
-
2017 had an early onset of extremely cold weather which was a constant challenge.
-
Having occupied office buildings and neighboring residential added additional challenges.
-
Certifying for LEED and WELL at the same time created challenges between the two certifications.
The cooperation between the ownership group, the architects, the construction team and consultants contributed immensely to the success of this project. Having a team of experts who were fun, creative, problem solvers with shared goals and visions was incomparable. This became even more apparent when designing a building according to LEED and WELL standards.